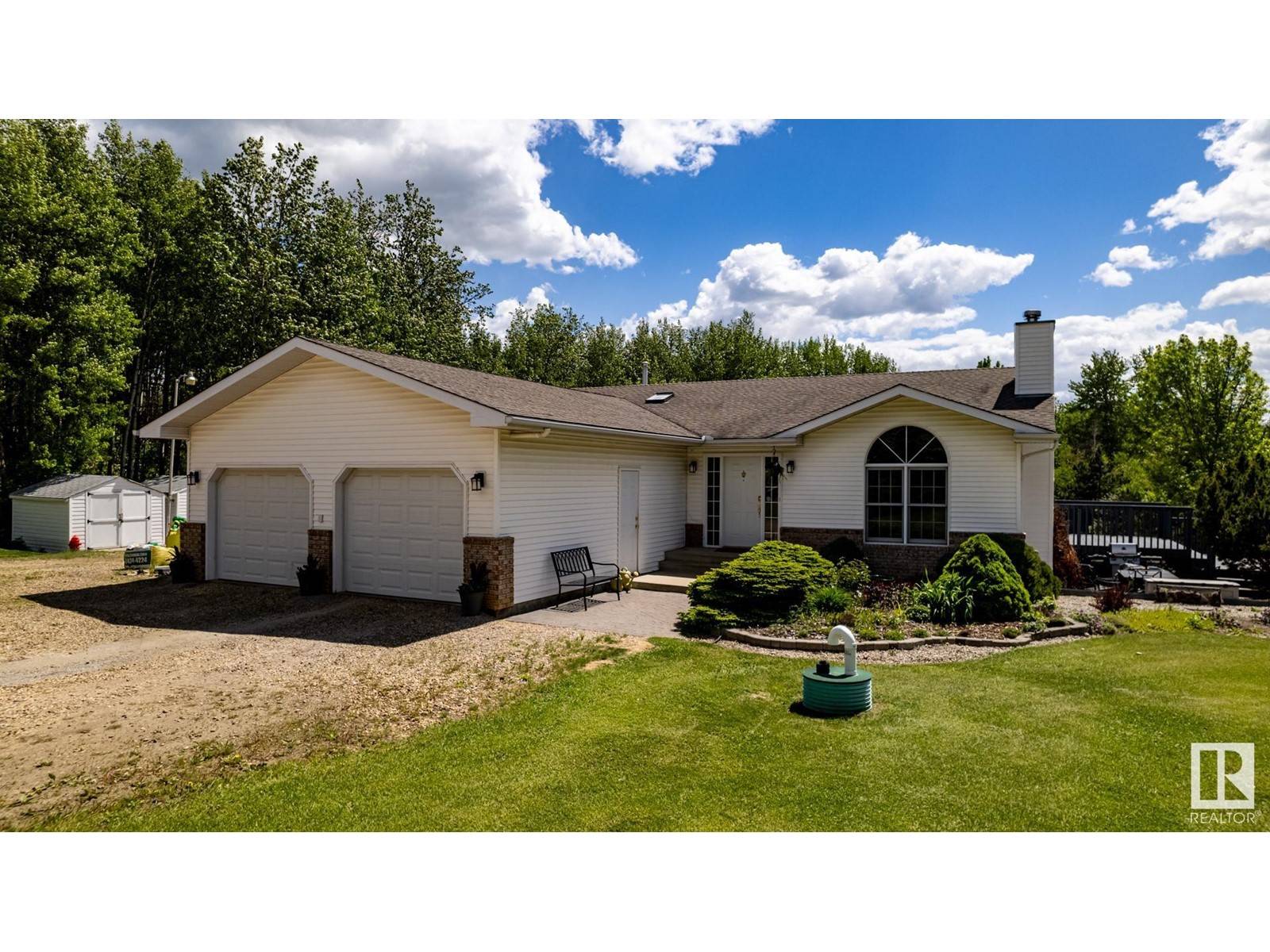#194 52225 RGE ROAD 232 Rural Strathcona County, AB T8B1L5
OPEN HOUSE
Sun May 18, 1:00pm - 3:00pm
UPDATED:
Key Details
Property Type Single Family Home
Listing Status Active
Purchase Type For Sale
Square Footage 1,616 sqft
Price per Sqft $609
Subdivision Carriage Lane
MLS® Listing ID E4435326
Style Hillside Bungalow
Bedrooms 3
Originating Board REALTORS® Association of Edmonton
Year Built 1992
Lot Size 2.110 Acres
Acres 2.11
Property Description
Location
Province AB
Rooms
Kitchen 1.0
Extra Room 1 Basement 10.33 m X 6.22 m Family room
Extra Room 2 Basement 3.48 m X 2.84 m Den
Extra Room 3 Basement 4.72 m X 3.25 m Laundry room
Extra Room 4 Main level 5.86 m X 4.06 m Living room
Extra Room 5 Main level 4.33 m X 3.41 m Dining room
Extra Room 6 Main level 4.32 m X 4.05 m Kitchen
Interior
Heating Forced air, In Floor Heating
Cooling Central air conditioning
Fireplaces Type Unknown
Exterior
Parking Features Yes
View Y/N No
Total Parking Spaces 10
Private Pool No
Building
Story 1
Architectural Style Hillside Bungalow
Others
Virtual Tour https://youtu.be/66ssLjVp92c






