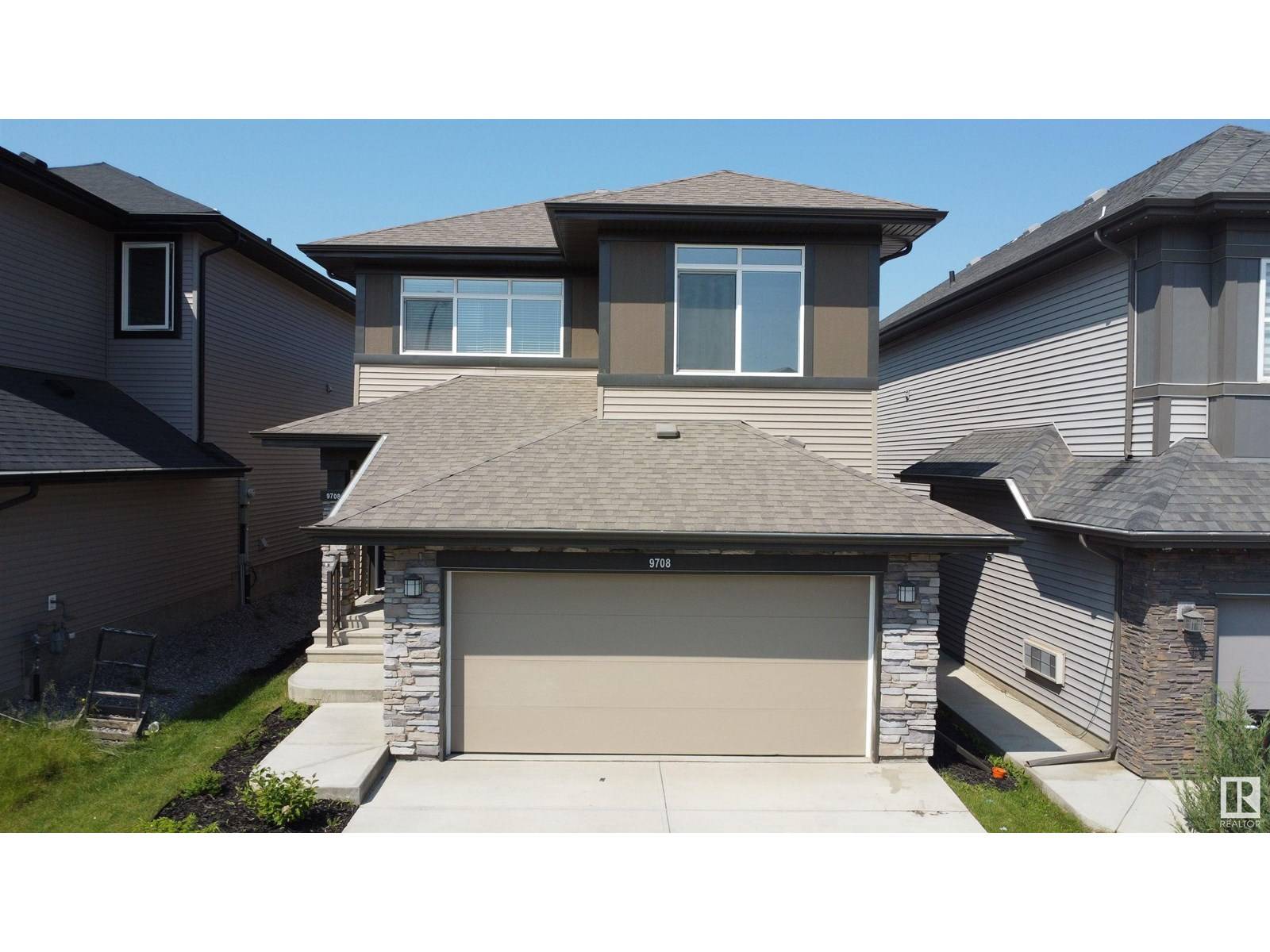9708 224 ST NW Edmonton, AB T5T7P4
UPDATED:
Key Details
Property Type Single Family Home
Sub Type Freehold
Listing Status Active
Purchase Type For Sale
Square Footage 2,530 sqft
Price per Sqft $292
Subdivision Secord
MLS® Listing ID E4440401
Bedrooms 5
Year Built 2022
Lot Size 3,961 Sqft
Acres 0.09094714
Property Sub-Type Freehold
Source REALTORS® Association of Edmonton
Property Description
Location
Province AB
Rooms
Kitchen 1.0
Extra Room 1 Main level 4.63 m x Measurements not available Living room
Extra Room 2 Main level 2.93 m x Measurements not available Dining room
Extra Room 3 Main level 3.81 m x Measurements not available Kitchen
Extra Room 4 Main level 3.68 m x Measurements not available Den
Extra Room 5 Main level 3.68 m x Measurements not available Bedroom 5
Extra Room 6 Upper Level 4.78 m x Measurements not available Primary Bedroom
Interior
Heating Forced air
Exterior
Parking Features Yes
View Y/N No
Private Pool No
Building
Story 2
Others
Ownership Freehold






