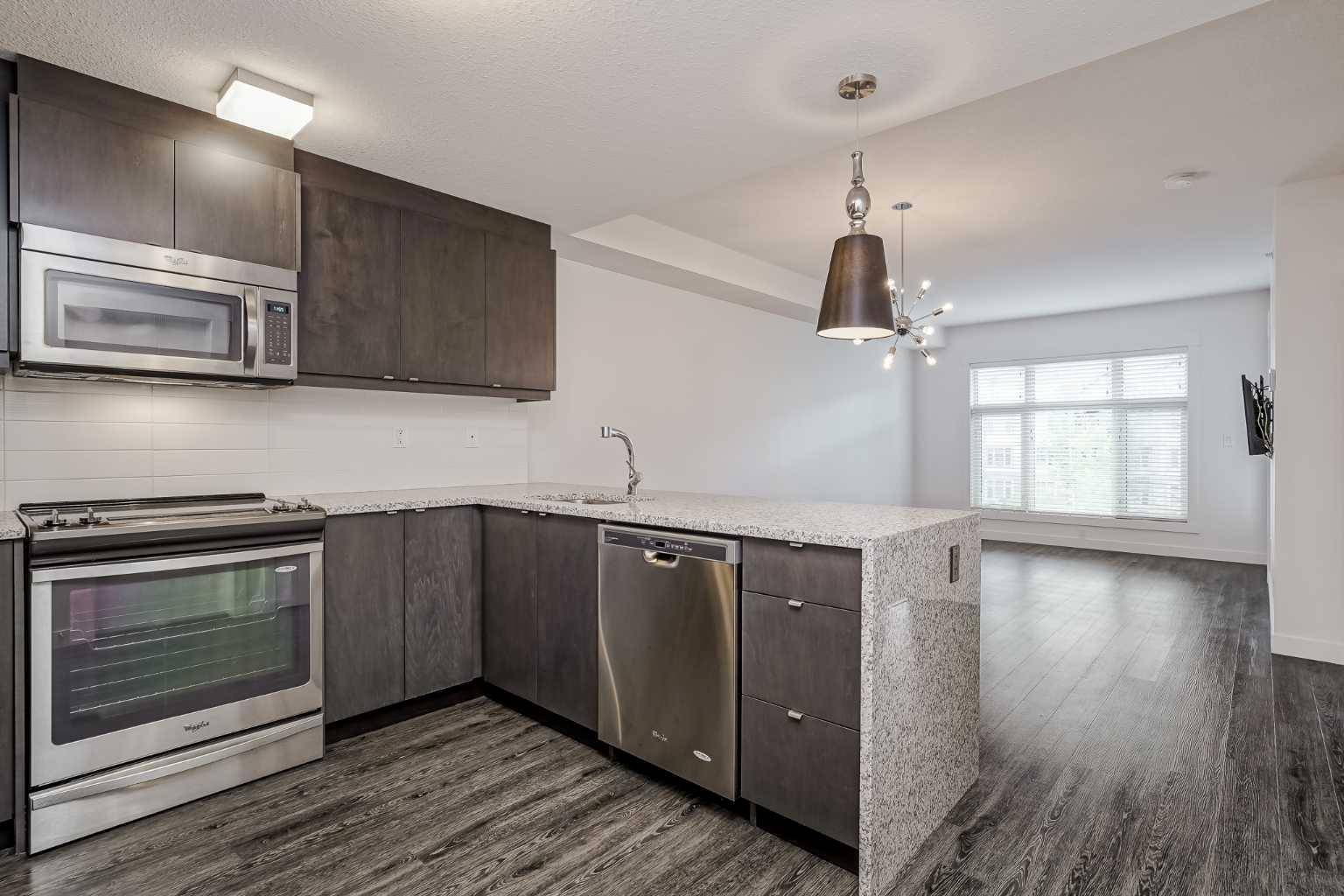45 Aspenmont HTS Southwest #304 Calgary, AB T3H 0E5
UPDATED:
Key Details
Property Type Condo
Sub Type Apartment
Listing Status Active
Purchase Type For Sale
Square Footage 590 sqft
Price per Sqft $533
Subdivision Aspen Woods
MLS® Listing ID A2241003
Style Apartment-Single Level Unit
Bedrooms 1
Full Baths 1
Condo Fees $456/mo
Year Built 2015
Property Sub-Type Apartment
Property Description
Step inside to soaring 9-foot ceilings, oversized windows, and a modern open-concept layout that fills the space with natural light. The kitchen is a true standout, featuring granite countertops, stainless steel appliances, sleek cabinetry, and a spacious breakfast bar that's perfect for entertaining or casual meals.
The open living area flows seamlessly to a private balcony — a peaceful spot for morning coffee or evening relaxation. The bedroom is comfortably sized, with a large closet and easy access to the elegant 4-piece bathroom. Additional highlights include in-suite laundry, luxury flooring, and thoughtful finishes throughout.
This well-managed building offers incredible amenities including a fully equipped gym in the same building, titled underground parking, separate storage locker, bike storage, and a rentable guest suite for visitors.
Located just minutes to Aspen Landing, Westside Rec Centre, LRT stations, and beautiful walking paths, this home offers the perfect combination of convenience, comfort, and upscale living in one of Calgary's most desirable west-side communities.
Location
Province AB
County Calgary
Area Cal Zone W
Zoning DC (pre 1P2007)
Direction W
Interior
Interior Features Built-in Features, Closet Organizers, Elevator, High Ceilings, Kitchen Island, No Animal Home, No Smoking Home, Open Floorplan, See Remarks, Storage
Heating In Floor, Natural Gas
Cooling None
Flooring Carpet, Laminate, Tile
Inclusions Window covers
Appliance Dishwasher, Electric Stove, Microwave Hood Fan, Refrigerator, Washer/Dryer
Laundry In Unit
Exterior
Exterior Feature Balcony, Courtyard, Lighting, Other, Private Entrance
Parking Features Parkade, Stall, Underground
Community Features Park, Playground, Schools Nearby, Shopping Nearby, Sidewalks, Street Lights, Walking/Bike Paths
Amenities Available Bicycle Storage, Fitness Center, Guest Suite, Parking, Recreation Facilities, Secured Parking, Snow Removal, Storage, Trash, Visitor Parking
Roof Type Asphalt Shingle
Porch Balcony(s), Other, Patio
Exposure S,SW,W
Total Parking Spaces 1
Building
Dwelling Type Low Rise (2-4 stories)
Story 3
Architectural Style Apartment-Single Level Unit
Level or Stories Single Level Unit
Structure Type Stone,Vinyl Siding,Wood Frame
Others
HOA Fee Include Amenities of HOA/Condo,Common Area Maintenance,Gas,Heat,Insurance,Maintenance Grounds,Parking,Professional Management,Reserve Fund Contributions,Residential Manager,See Remarks,Sewer,Snow Removal,Trash
Restrictions Easement Registered On Title,Restrictive Covenant,Underground Utility Right of Way,Utility Right Of Way
Tax ID 101325238
Pets Allowed Yes





