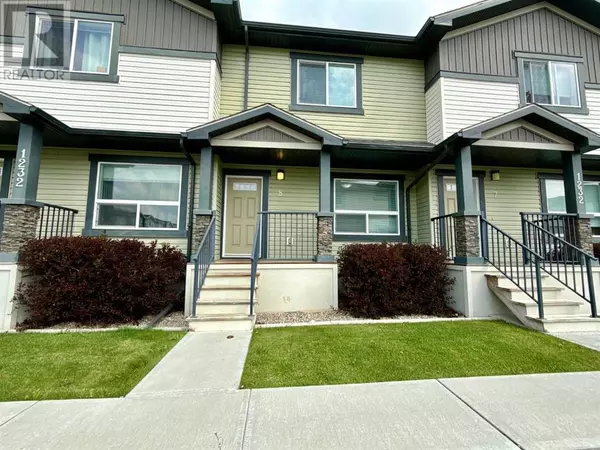8, 1232 Keystone Road W Lethbridge, AB T1J5H6
UPDATED:
Key Details
Property Type Condo
Sub Type Condominium/Strata
Listing Status Active
Purchase Type For Sale
Square Footage 963 sqft
Price per Sqft $373
Subdivision Copperwood
MLS® Listing ID A2240626
Bedrooms 3
Half Baths 1
Condo Fees $203/mo
Year Built 2014
Lot Size 0.359 Acres
Acres 15637.0
Property Sub-Type Condominium/Strata
Source Lethbridge & District Association of REALTORS®
Property Description
Location
Province AB
Rooms
Kitchen 1.0
Extra Room 1 Second level 11.75 Ft x 10.58 Ft Primary Bedroom
Extra Room 2 Second level 7.83 Ft x 5.00 Ft 4pc Bathroom
Extra Room 3 Second level 11.75 Ft x 9.67 Ft Primary Bedroom
Extra Room 4 Second level 7.42 Ft x 5.00 Ft 4pc Bathroom
Extra Room 5 Basement 17.75 Ft x 7.67 Ft Bedroom
Extra Room 6 Basement 8.08 Ft x 4.92 Ft 3pc Bathroom
Interior
Heating Forced air,
Cooling Central air conditioning
Flooring Carpeted, Laminate, Linoleum
Exterior
Parking Features No
Fence Not fenced
Community Features Pets Allowed With Restrictions
View Y/N No
Total Parking Spaces 2
Private Pool No
Building
Lot Description Landscaped
Story 2
Others
Ownership Condominium/Strata






