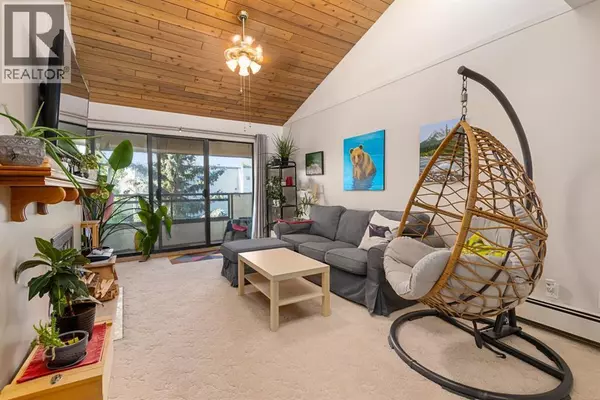417, 3730 50 Street NW Calgary, AB T3A2V9
UPDATED:
Key Details
Property Type Condo
Sub Type Condominium/Strata
Listing Status Active
Purchase Type For Sale
Square Footage 822 sqft
Price per Sqft $315
Subdivision Varsity
MLS® Listing ID A2247134
Bedrooms 1
Condo Fees $613/mo
Year Built 1978
Property Sub-Type Condominium/Strata
Source Calgary Real Estate Board
Property Description
Location
Province AB
Rooms
Kitchen 1.0
Extra Room 1 Main level 2.49 M x 3.48 M Kitchen
Extra Room 2 Main level 2.72 M x 3.67 M Dining room
Extra Room 3 Main level 6.13 M x 3.95 M Living room
Extra Room 4 Main level 4.93 M x 3.81 M Primary Bedroom
Extra Room 5 Main level .00 M x .00 M 4pc Bathroom
Interior
Heating Baseboard heaters
Cooling None
Flooring Carpeted, Linoleum
Fireplaces Number 1
Exterior
Parking Features Yes
Community Features Golf Course Development, Pets not Allowed, Age Restrictions
View Y/N No
Total Parking Spaces 1
Private Pool No
Building
Story 4
Others
Ownership Condominium/Strata






