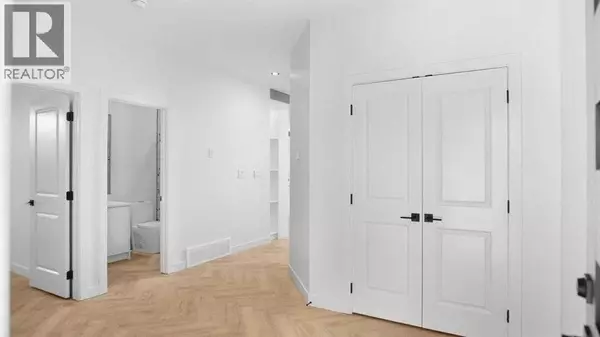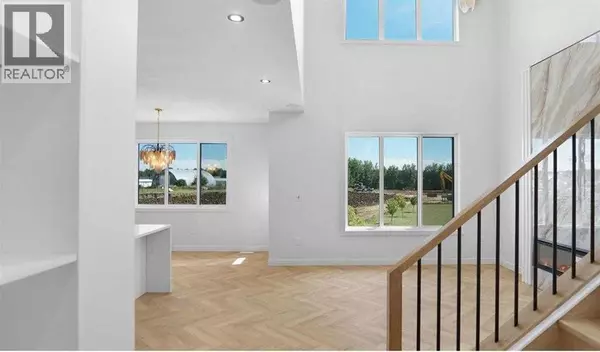47 Everson Close Red Deer, AB T4P3G5

UPDATED:
Key Details
Property Type Single Family Home
Sub Type Freehold
Listing Status Active
Purchase Type For Sale
Square Footage 2,491 sqft
Price per Sqft $340
Subdivision Evergreen
MLS® Listing ID A2247236
Bedrooms 4
Year Built 2025
Lot Size 5,433 Sqft
Acres 5433.0
Property Sub-Type Freehold
Source Central Alberta REALTORS® Association
Property Description
Location
Province AB
Rooms
Kitchen 1.0
Extra Room 1 Second level 16.00 Ft x 14.50 Ft Primary Bedroom
Extra Room 2 Second level 13.50 Ft x 10.42 Ft Bedroom
Extra Room 3 Second level 13.00 Ft x 10.75 Ft Bedroom
Extra Room 4 Second level 13.33 Ft x 16.17 Ft Bonus Room
Extra Room 5 Second level 11.33 Ft x 11.00 Ft 5pc Bathroom
Extra Room 6 Second level 5.00 Ft x 10.42 Ft 4pc Bathroom
Interior
Heating Forced air,
Cooling None
Flooring Vinyl Plank
Fireplaces Number 1
Exterior
Parking Features Yes
Garage Spaces 3.0
Garage Description 3
Fence Not fenced
View Y/N No
Total Parking Spaces 6
Private Pool No
Building
Story 2
Others
Ownership Freehold






