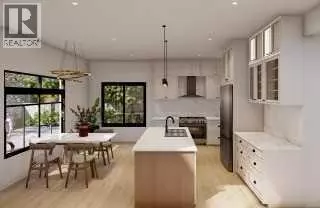45 Tranter Street Red Deer, AB T4P0L1

UPDATED:
Key Details
Property Type Single Family Home
Sub Type Freehold
Listing Status Active
Purchase Type For Sale
Square Footage 1,746 sqft
Price per Sqft $372
Subdivision Timberlands North
MLS® Listing ID A2258013
Bedrooms 3
Year Built 2025
Lot Size 4,830 Sqft
Acres 4830.0
Property Sub-Type Freehold
Source Central Alberta REALTORS® Association
Property Description
Location
Province AB
Rooms
Kitchen 1.0
Extra Room 1 Main level 14.33 Ft x 8.00 Ft Kitchen
Extra Room 2 Main level 7.00 Ft x 4.50 Ft Pantry
Extra Room 3 Main level 17.83 Ft x 7.50 Ft Dining room
Extra Room 4 Main level 12.25 Ft x 11.50 Ft Living room
Extra Room 5 Main level 6.67 Ft x 4.50 Ft Other
Extra Room 6 Main level 10.83 Ft x 9.00 Ft Office
Interior
Heating Forced air, , In Floor Heating
Cooling None
Flooring Carpeted, Vinyl Plank
Fireplaces Number 1
Exterior
Parking Features Yes
Garage Spaces 2.0
Garage Description 2
Fence Not fenced
View Y/N No
Total Parking Spaces 2
Private Pool No
Building
Story 2
Others
Ownership Freehold






