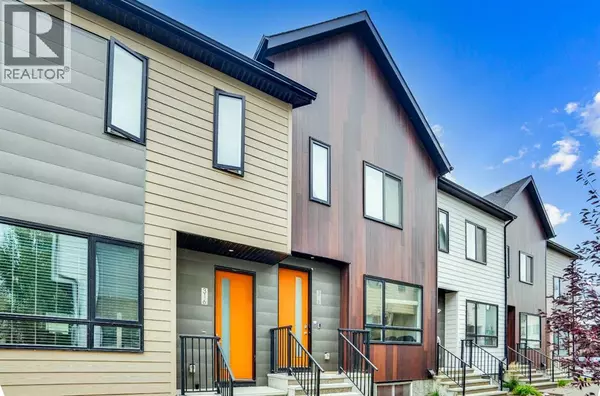318 Redstone Crescent NE Calgary, AB T3N1M4

UPDATED:
Key Details
Property Type Townhouse
Sub Type Townhouse
Listing Status Active
Purchase Type For Sale
Square Footage 1,236 sqft
Price per Sqft $323
Subdivision Redstone
MLS® Listing ID A2261472
Bedrooms 3
Half Baths 1
Condo Fees $386/mo
Year Built 2017
Property Sub-Type Townhouse
Source Calgary Real Estate Board
Property Description
Location
Province AB
Rooms
Kitchen 1.0
Extra Room 1 Second level 5.17 Ft x 11.00 Ft 4pc Bathroom
Extra Room 2 Second level 5.08 Ft x 10.08 Ft 4pc Bathroom
Extra Room 3 Second level 12.42 Ft x 10.08 Ft Bedroom
Extra Room 4 Second level 3.50 Ft x 3.25 Ft Laundry room
Extra Room 5 Second level 12.42 Ft x 11.08 Ft Primary Bedroom
Extra Room 6 Second level 6.92 Ft x 4.17 Ft Other
Interior
Heating Forced air,
Cooling None
Flooring Carpeted, Vinyl Plank
Exterior
Parking Features No
Fence Fence, Partially fenced
Community Features Pets Allowed With Restrictions
View Y/N No
Total Parking Spaces 1
Private Pool No
Building
Lot Description Landscaped
Story 2
Others
Ownership Condominium/Strata
Virtual Tour https://youriguide.com/318_redstone_cres_calgary_ab






