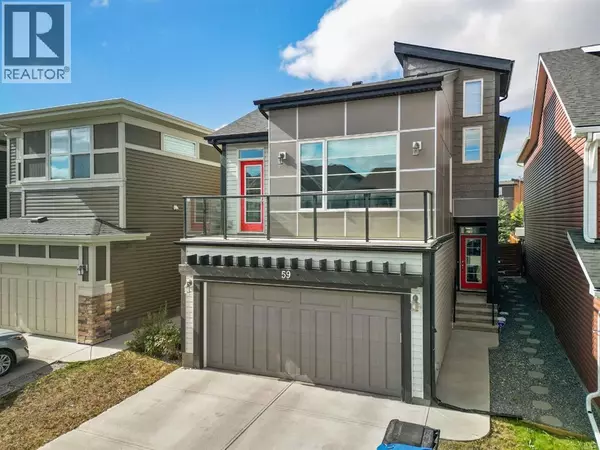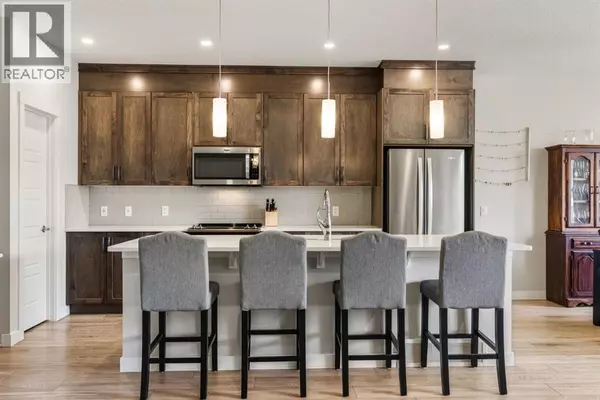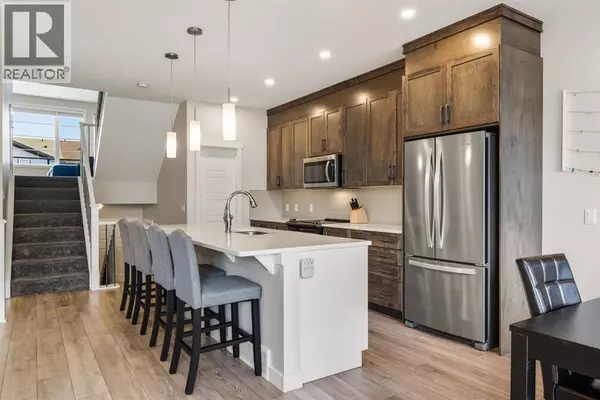59 Sage Bluff Road NW Calgary, AB T3R1T1

UPDATED:
Key Details
Property Type Single Family Home
Sub Type Freehold
Listing Status Active
Purchase Type For Sale
Square Footage 2,196 sqft
Price per Sqft $350
Subdivision Sage Hill
MLS® Listing ID A2264422
Style 4 Level
Bedrooms 4
Half Baths 1
Year Built 2017
Lot Size 3,347 Sqft
Acres 0.07684977
Property Sub-Type Freehold
Source Calgary Real Estate Board
Property Description
Location
Province AB
Rooms
Kitchen 1.0
Extra Room 1 Second level 18.42 Ft x 22.17 Ft Family room
Extra Room 2 Third level .00 Ft x .00 Ft 5pc Bathroom
Extra Room 3 Third level .00 Ft x .00 Ft 4pc Bathroom
Extra Room 4 Third level 14.50 Ft x 17.17 Ft Primary Bedroom
Extra Room 5 Third level 10.75 Ft x 12.00 Ft Bedroom
Extra Room 6 Third level 8.75 Ft x 13.00 Ft Bedroom
Interior
Heating Forced air,
Cooling Central air conditioning
Flooring Carpeted, Tile, Vinyl Plank
Fireplaces Number 1
Exterior
Parking Features Yes
Garage Spaces 2.0
Garage Description 2
Fence Fence
View Y/N No
Total Parking Spaces 4
Private Pool No
Building
Lot Description Landscaped, Lawn
Architectural Style 4 Level
Others
Ownership Freehold
Virtual Tour https://rum-punch-media-inc.aryeo.com/videos/0199cad5-92d9-72c8-bcb6-7d1fe4a86b87?v=386






