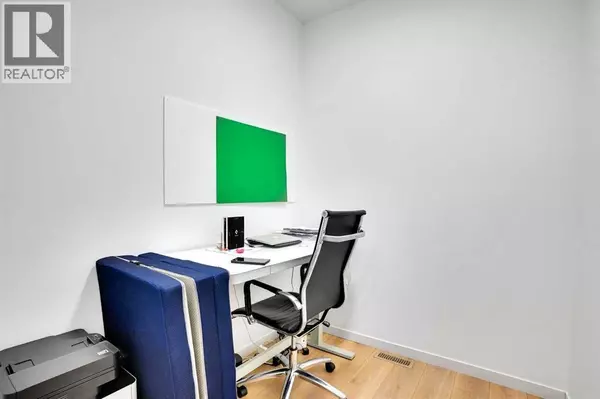1517 Bayview Point SW Airdrie, AB T4B5K1

UPDATED:
Key Details
Property Type Single Family Home
Sub Type Freehold
Listing Status Active
Purchase Type For Sale
Square Footage 1,725 sqft
Price per Sqft $318
Subdivision Bayview
MLS® Listing ID A2266938
Bedrooms 3
Half Baths 1
Year Built 2023
Lot Size 3,315 Sqft
Acres 0.076108456
Property Sub-Type Freehold
Source Calgary Real Estate Board
Property Description
Location
Province AB
Rooms
Kitchen 1.0
Extra Room 1 Main level 6.92 Ft x 6.33 Ft Office
Extra Room 2 Main level 5.33 Ft x 5.00 Ft 2pc Bathroom
Extra Room 3 Main level 15.00 Ft x 13.17 Ft Kitchen
Extra Room 4 Main level 10.92 Ft x 13.25 Ft Living room
Extra Room 5 Main level 8.25 Ft x 13.25 Ft Dining room
Extra Room 6 Main level 3.92 Ft x 3.67 Ft Pantry
Interior
Heating Forced air
Cooling None
Flooring Carpeted, Vinyl
Exterior
Parking Features Yes
Garage Spaces 1.0
Garage Description 1
Fence Partially fenced
View Y/N No
Total Parking Spaces 2
Private Pool No
Building
Story 2
Others
Ownership Freehold
Virtual Tour https://youriguide.com/1517_bayview_pt_sw_airdrie_ab






