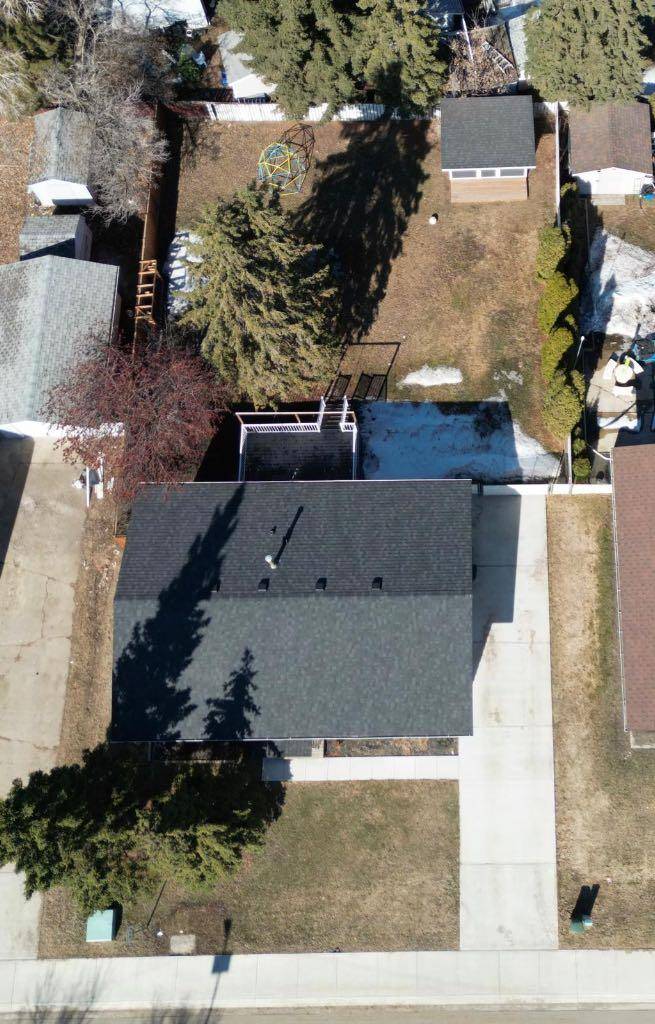For more information regarding the value of a property, please contact us for a free consultation.
5108 57 Avenue Leduc, AB T9E 5S2
Want to know what your home might be worth? Contact us for a FREE valuation!

Our team is ready to help you sell your home for the highest possible price ASAP
Key Details
Sold Price $399,000
Property Type Single Family Home
Sub Type Detached
Listing Status Sold
Purchase Type For Sale
Square Footage 1,120 sqft
Price per Sqft $356
Subdivision Willow Park_Ledu
MLS® Listing ID A2206069
Sold Date 04/14/25
Style Bi-Level
Bedrooms 4
Full Baths 2
Originating Board Grande Prairie
Year Built 1972
Annual Tax Amount $3,012
Tax Year 2024
Lot Size 7,559 Sqft
Acres 0.17
Property Sub-Type Detached
Property Description
Welcome to this beautifully renovated, fully finished MUST SEE 4-bedroom home, perfectly situated on a massive, park-like lot in a quiet, mature neighborhood. Offering immediate possession, this move-in-ready gem boasts a stunning chef's kitchen with ample storage, generous counter space, updated appliances, and a convenient corner pantry. The open layout seamlessly flows into the dining area, leading out to a low-maintenance back deck where you can take in the pristine, fully fenced backyard—complete with a fire pit area and storage shed. A brand-new concrete parking pad beside the home adds even more value to this incredible property. Don't miss your chance—schedule a viewing today!
Location
Province AB
County Leduc
Zoning RSD
Direction S
Rooms
Basement Finished, Full
Interior
Interior Features Built-in Features, Chandelier, Closet Organizers, Crown Molding, Open Floorplan, Pantry, Recessed Lighting
Heating Forced Air, Natural Gas
Cooling None
Flooring Carpet, Vinyl Plank
Appliance Dishwasher, Electric Stove, Refrigerator, Washer/Dryer
Laundry In Basement
Exterior
Parking Features Concrete Driveway, Off Street, Parking Pad, RV Access/Parking
Garage Description Concrete Driveway, Off Street, Parking Pad, RV Access/Parking
Fence Fenced
Community Features Golf, Playground, Schools Nearby, Shopping Nearby, Sidewalks, Street Lights
Roof Type Asphalt Shingle
Porch Deck, Rear Porch
Lot Frontage 65.82
Exposure S
Total Parking Spaces 4
Building
Lot Description Back Lane, Front Yard, Landscaped, Lawn, Many Trees
Foundation Poured Concrete
Architectural Style Bi-Level
Level or Stories Bi-Level
Structure Type Metal Siding ,Stucco,Wood Frame
Others
Restrictions None Known
Tax ID 56541457
Ownership Private
Read Less





